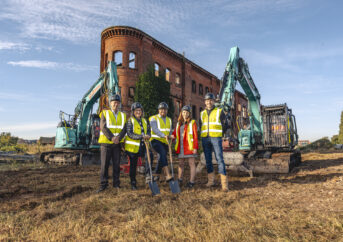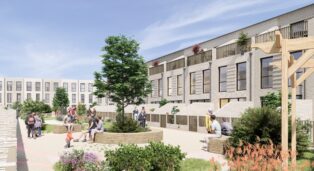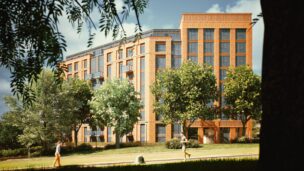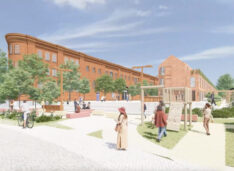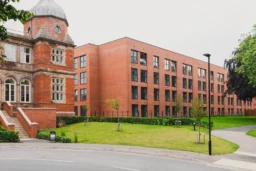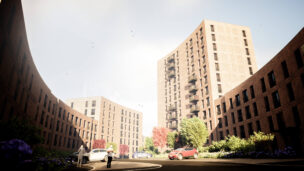New Show House and Apartment Unveiled at £106m Belgrave Village in Central Birmingham
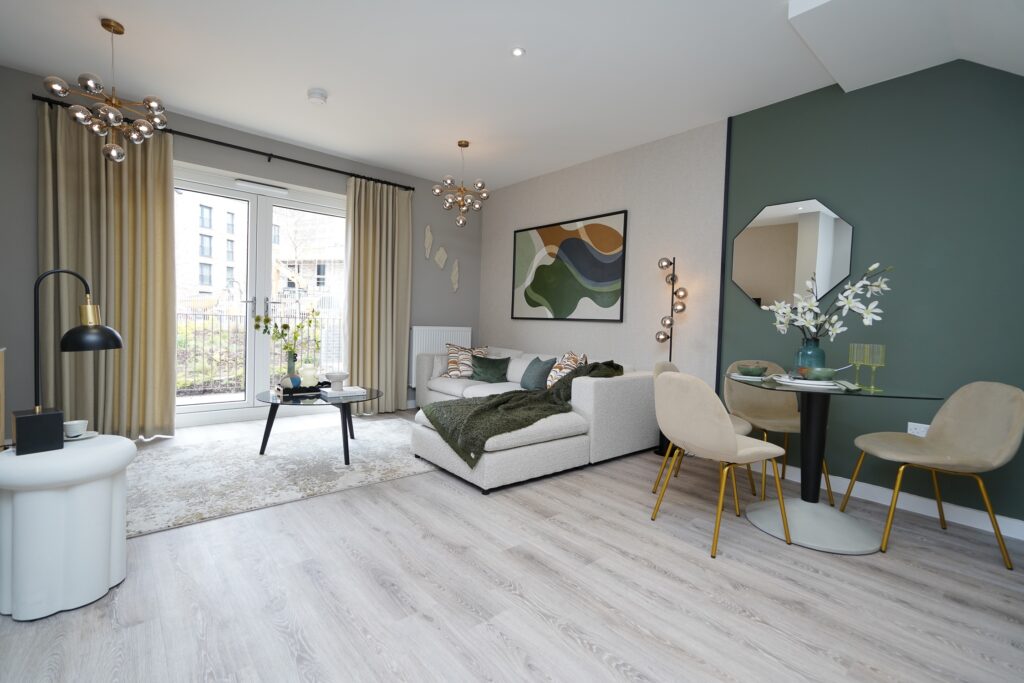
A three-bedroom show house and two-bedroom apartment have been unveiled at the £106m Belgrave Village development in central Birmingham. The 12-acre regeneration project – consisting of 438 high EPC-rated houses and apartments – is being delivered by Wavensmere Homes, in partnership with Galliard Homes and Apsley House Capital.
Accessed off Belgrave Middleway (A4540), just outside the city’s Ultra Low Emission Zone, 80% of the homes have already been matched with purchasers. The popularity of the scheme is being attributed to the attainable prices, which start from £208,000 for a one-bedroom apartment. The houses on the development benefit from eco technology including air source heat pumps, and design features such as three-metre-high ceilings within each floor of the houses.
The first residents moved into the expansive development last summer, with 80 Belgrave Village houses and apartments now completed and occupied. A further 163 homes will be ready to move into before the end of this year, with the remainder due for completion by spring 2025. A selection of plots currently available for sale will be ready for occupation from September 2024.
Styled by Belbroughton-based Blocc Interiors, the newly built 1,079 sq ft three-storey ‘Lucas’ show house showcases family living within walking distance of Birmingham city centre. Priced from £400,000, the three-bedroom home offers the refined luxury of Georgian-era ceiling heights, styled with an organic colour palette. Inspired by Belgrave Village’s green open spaces, the show home interiors blend an array of earthy tones to bring the outdoors in. The principal bedroom on the top floor is designed to be luxurious and grounding, perfect for unwinding after a busy day. While a bespoke lion mural – hand-painted by Midlands-based artist Stuart Martin – adds youthful fun and character to the third bedroom.
The three-metre lofty high ceilings featured in these family homes have enabled our design team to ‘go to town’ and source statement light fittings to add individuality to each room, enhancing the sense of space and visual drama.
Philippa Simpson, Managing Director of Blocc Interiors
The show home interiors are geared to city professionals with young children. Located for such an easy commute, it is ideal for those seeking a peaceful, community-focused living environment when the working day is done. Belgrave Village balances professional and family life, with ample open spaces and residents’ amenities to foster strong neighbourhood connections.
It’s been such a treat to style a spacious family home in an urban, city location. While the future occupants of this house will have easy access to so many amenities and attractions, our design theme is a calm and relaxing metropolitan sanctuary. We are excited to open the doors to this latest show home for Wavensmere Homes and are confident it will strike a chord with prospective purchasers seeking city living with a difference.
The ground floor of the three-bedroom show home features a large open-plan kitchen, living and dining area, along with a downstairs toilet and utility room. French windows open out to the terrace, which leads to the communal park. On the first floor, a double bedroom with large windows overlooks the gardens. Along the corridor is a single bedroom and spacious family bathroom. The opulent principal bedroom covers the entirety of the top floor, equipped with a walk-in wardrobe and large en-suite.

The gas-free development incorporates natural ventilation and low energy appliances, to enable occupiers to lower their carbon footprint and household bills. Apartments feature electric heating, while the houses are installed with air source heat pumps. The 174 two-, three- and four-bedroom houses are EPC-B rated, which qualify for green mortgage rates. The houses are sold with a parking space, while purchasers have the opportunity to buy parking with the 238 one- and two-bedroom apartments, which are situated in striking new buildings, rising to 11-storeys high.
All homes feature contemporary fitted kitchens with integrated appliances. Bathroom suites are by Geberit with coordinating Bristan brassware. Flooring is provided as standard throughout each home, consisting of a mix of luxury vinyl tiling and fitted carpets. Once complete, Belgrave Village will offer residents access to a gym, co-working space, screening room, and concierge service. The scheme design and mix of apartment and house types enables occupiers to care for a small pet.
For local journeys into the city’s business, shopping, and cultural quarters, cycling and E-scooters that are readily available for hire are the preferred methods of transport for most residents, although bus stops are positioned close to the new development. Moor Street station and New Street station are both around 1.5 miles away, offering frequent services across the UK rail network. Trains from New Street to London Euston take 63 minutes. The A4540 leads to the Aston Expressway (A38M) and provides easy access to the national motorway network.
Wavensmere Homes has invested in virtual reality, augmented reality, and a range of fly-through videos, to give prospective purchasers the opportunity to get a real feel for each available home.
The Belgrave Village site was previously Joseph Chamberlain Sixth Form College and Birmingham Sports Centre, but had lain derelict for 20 years. Headquartered in Edgbaston, Birmingham, Wavensmere Homes has close to 3,500 new homes either in production, or planning.
For further information on Belgrave Village, or to view the show home, contact Connells’ Birmingham office on 0121 212 0800, or email info@wavensmere.co.uk


